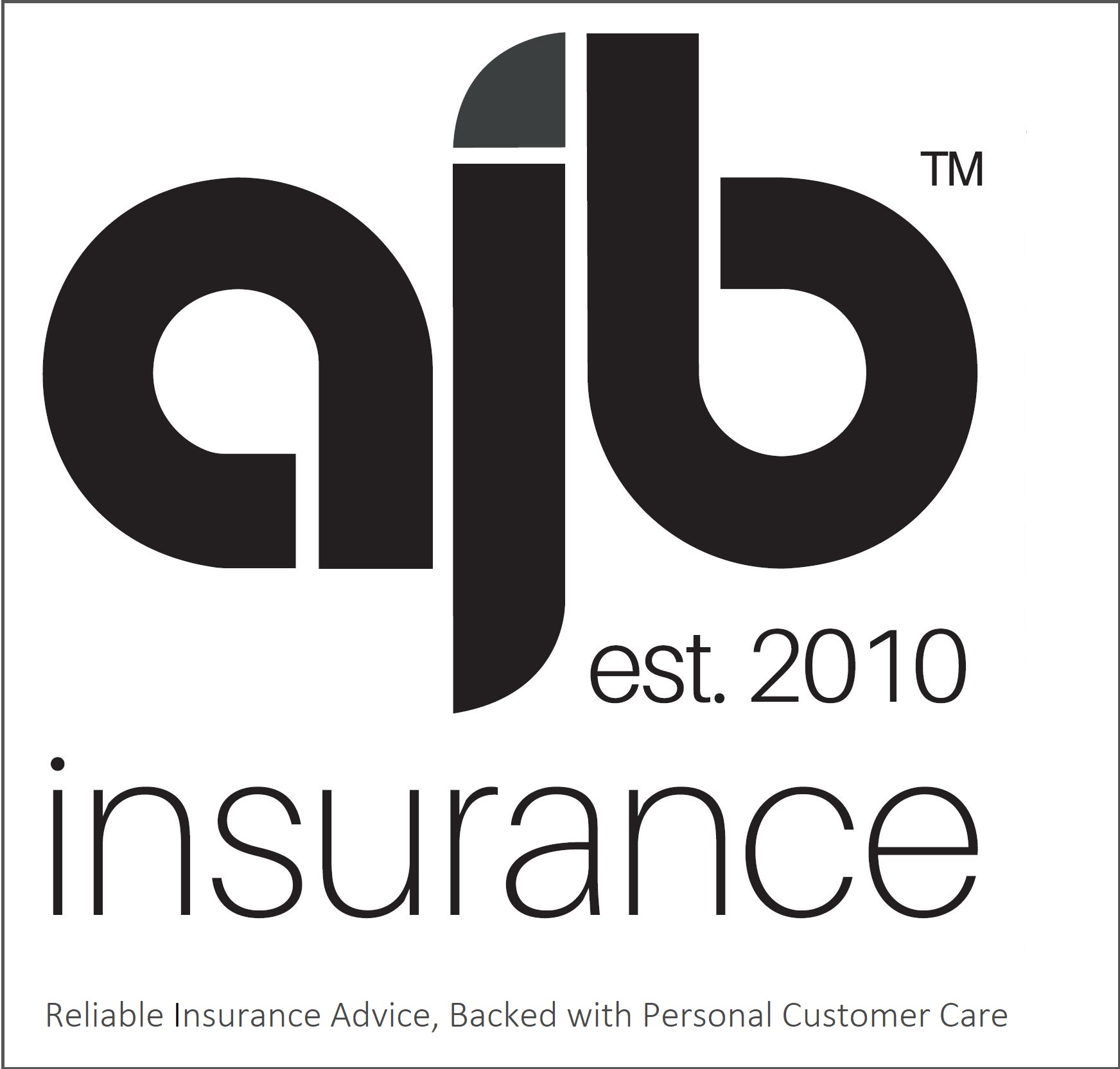










Various Suites, 189 Kent Street, Sydney
From $495 psm pa
Various Suites/189 Kent Street
Sydney NSW 2000
Offices
FOR LEASE
- Floorplans View Floorplan
189 Kent Street is situated just north of Margaret Street near Observatory Tower with close walking distance to Wynyard and Barangaroo.
RETAIL/COMMERCIAL
- G.01B: 21sqm - $749psmpa - Ground floor space. Partitioned into 3 separate rooms. Suitable for a variety of uses (subject to landlord and council approval).
COMMERCIAL OFFICE
- Suite 2.03: 70.2sqm - $649psmpa - East facing suite with great natural light. Reception, meeting room, separate office and open plan area. Benefits from a recent Level 2 lobby restaurant.
- Suite 12.05: 81.8sqm - $549psmpa - Great natural light and a modern fit-out. Layout consists of meeting room, storage area and large open plan space for workstations.
- Suite 13.04: 95sqm - $649psmpa - East facing suite with great natural light and views over the CBD featuring Opera house glimpses. Layout consists of reception, boardroom, bar style kitchenette and open plan area. Furnished with 9 desks, 6 person boardroom table & waiting area furniture.
- Suite 4.06: 106.7sqm - $549psmpa - East facing suite. Fitted with reception, boardroom and open plan area. Suite is to be refurbished with new carpet, ceiling tiles and paint. Benefits from a recent Level 4 lobby restaurant.
- Suite 12.04: 107.3sqm - $649psm - East facing suite with frameless glass entry doors, great natural light and views over the CBD featuring Opera House glimpses. Layout consists of waiting area, 2 offices, meeting room, storeroom and open plan area.
- Suite 4.05A: 182.7sqm - $549psmpa - Fully fitted 'plug and play' office comprising reception, large boardroom with table and 16 cabled workstations. Walk in without the hassle of setting up. Easterly views and great natural light. Benefits from a recent Level 4 lobby restaurant.
- Suite 9.01: 215.9sqm - $549psmpa - East facing suite. Fitout includes waiting area, boardroom, open plan workstation space and internal kitchenette. Furnished with 8 person boardroom table, breakout furniture and 24 cabled workstations with chairs.
- Suite 14.01: 233.4sqm - $549psmpa - Fantastic Opera House and Harbour Bridge views. Open plan with large boardroom and modern kitchenette. Furnished with approx. 20 spacious workstations, boardroom table and chairs. Natural light from two sides.
- Suite 8.04: 241.9sqm - $495psmpa - Refurbished open plan with as new ceiling tiles, paint, and carpet. Great easterly aspect with views and good natural light.
- Suite 3.02: 246.9sqm - $549psmpa - East facing suite with great natural light. Layout consists of reception, boardroom, meeting room or office, kitchenette and open plan work station space.
- Suite 202: 335.2sqm - $495psmpa - Efficient and modern furnished plug and play fit-out comprising reception/waiting area, large 8-person boardroom, office breakout / staff area, open plan workstation space with approximately 35+ workstations in place and server room with supplementary air conditioning. Good light from east facing aspect. Benefits from a recent Level 2 lobby restaurant.
All sizes are approximate.
RETAIL/COMMERCIAL
- G.01B: 21sqm - $749psmpa - Ground floor space. Partitioned into 3 separate rooms. Suitable for a variety of uses (subject to landlord and council approval).
COMMERCIAL OFFICE
- Suite 2.03: 70.2sqm - $649psmpa - East facing suite with great natural light. Reception, meeting room, separate office and open plan area. Benefits from a recent Level 2 lobby restaurant.
- Suite 12.05: 81.8sqm - $549psmpa - Great natural light and a modern fit-out. Layout consists of meeting room, storage area and large open plan space for workstations.
- Suite 13.04: 95sqm - $649psmpa - East facing suite with great natural light and views over the CBD featuring Opera house glimpses. Layout consists of reception, boardroom, bar style kitchenette and open plan area. Furnished with 9 desks, 6 person boardroom table & waiting area furniture.
- Suite 4.06: 106.7sqm - $549psmpa - East facing suite. Fitted with reception, boardroom and open plan area. Suite is to be refurbished with new carpet, ceiling tiles and paint. Benefits from a recent Level 4 lobby restaurant.
- Suite 12.04: 107.3sqm - $649psm - East facing suite with frameless glass entry doors, great natural light and views over the CBD featuring Opera House glimpses. Layout consists of waiting area, 2 offices, meeting room, storeroom and open plan area.
- Suite 4.05A: 182.7sqm - $549psmpa - Fully fitted 'plug and play' office comprising reception, large boardroom with table and 16 cabled workstations. Walk in without the hassle of setting up. Easterly views and great natural light. Benefits from a recent Level 4 lobby restaurant.
- Suite 9.01: 215.9sqm - $549psmpa - East facing suite. Fitout includes waiting area, boardroom, open plan workstation space and internal kitchenette. Furnished with 8 person boardroom table, breakout furniture and 24 cabled workstations with chairs.
- Suite 14.01: 233.4sqm - $549psmpa - Fantastic Opera House and Harbour Bridge views. Open plan with large boardroom and modern kitchenette. Furnished with approx. 20 spacious workstations, boardroom table and chairs. Natural light from two sides.
- Suite 8.04: 241.9sqm - $495psmpa - Refurbished open plan with as new ceiling tiles, paint, and carpet. Great easterly aspect with views and good natural light.
- Suite 3.02: 246.9sqm - $549psmpa - East facing suite with great natural light. Layout consists of reception, boardroom, meeting room or office, kitchenette and open plan work station space.
- Suite 202: 335.2sqm - $495psmpa - Efficient and modern furnished plug and play fit-out comprising reception/waiting area, large 8-person boardroom, office breakout / staff area, open plan workstation space with approximately 35+ workstations in place and server room with supplementary air conditioning. Good light from east facing aspect. Benefits from a recent Level 2 lobby restaurant.
All sizes are approximate.



