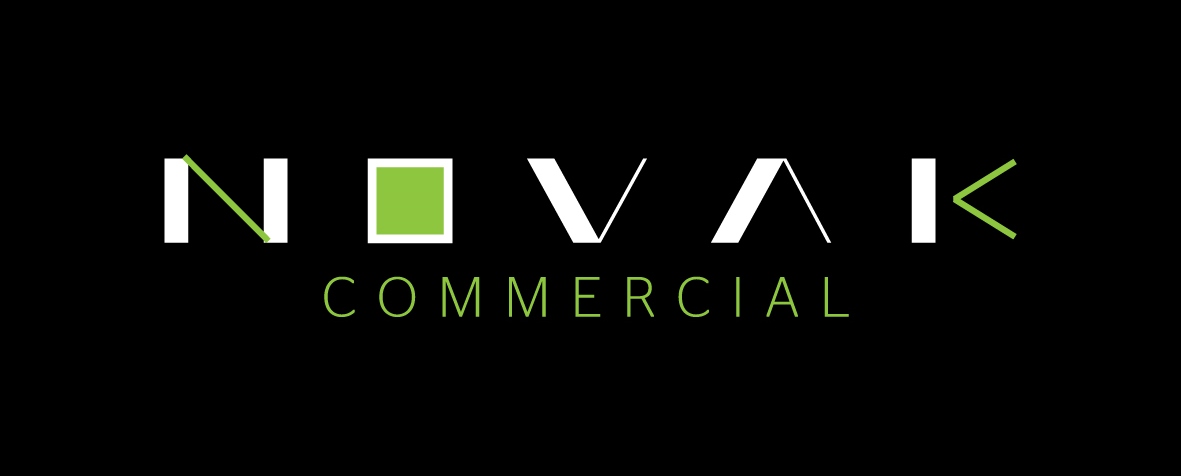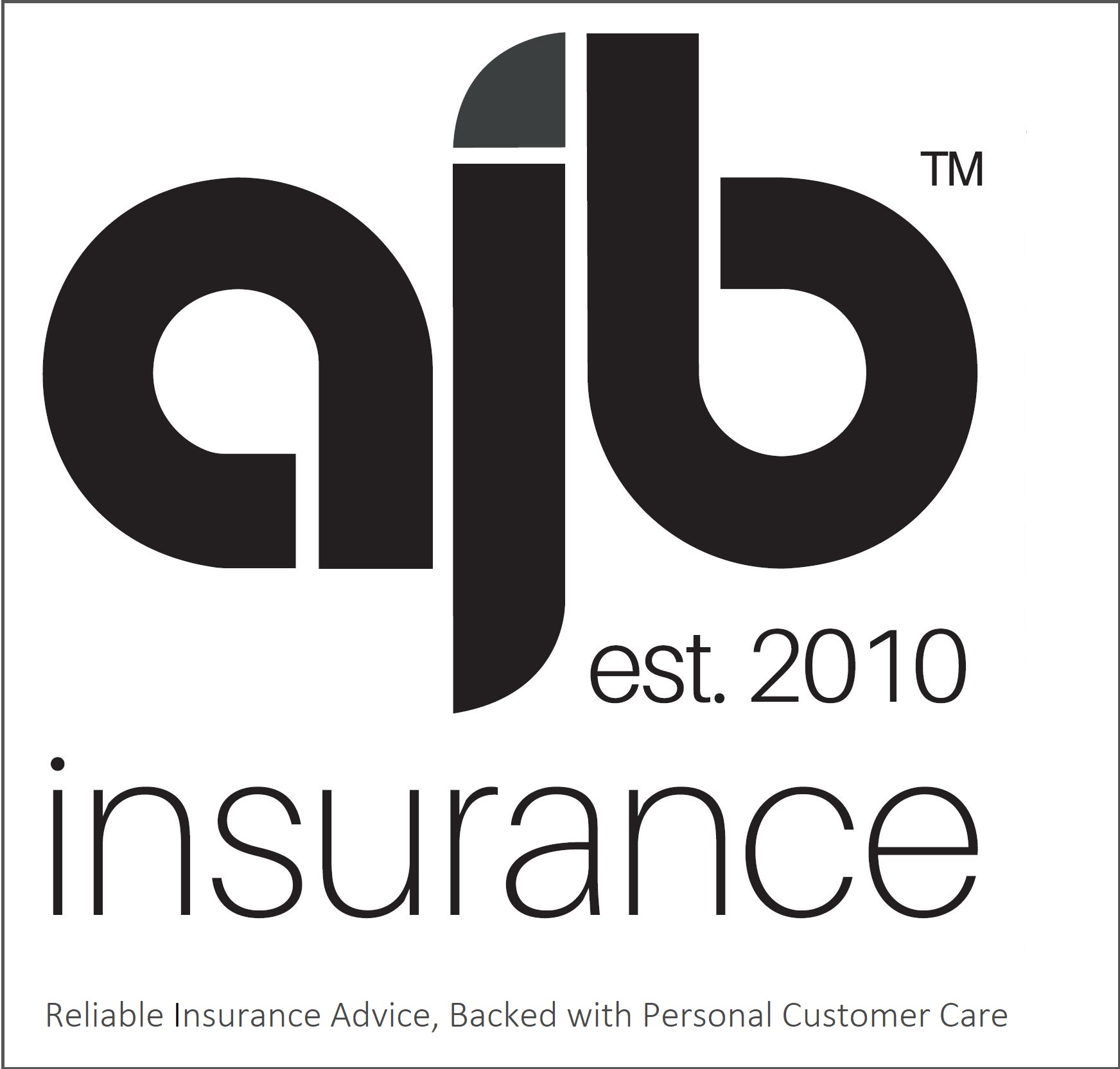










WHOLE FREESTANDING BUILDING IN THE HEART OF CROMER
For Lease | Was $120k PA > Now $75k PA!
65 Middleton Road
Cromer NSW 2099
Industrial
FOR LEASE
422m2
- Floorplans View Floorplan
Amenities
| Gross floor area 556m2
| Net floor area 422m2
| Freestanding building - no strata - do it yourself!
| 8 car spaces on title + loading dock
| plenty of office space combined with warehouse
| Column free warehouse with open spaces
| Prominent corner position
| Flexible floor plan suitable for all
| Create your dream work space
| Ceiling height varies from 3m - 5m
| Multiple rooms and bathrooms on site
| All areas laid with brand new carpet with timber floorboards
| Window furnishings in place
| Common staircase dividing/connecting two levels
| Premise air-conditioned throughout
| Easy and convenient location within bustling industrial hub
| Multiple male & female amenities
| Shower options included
| Peaceful outside deck
| Modern sleek kitchen access for tenants
| 4.2m high roller door
| Internal loading dock with semi-trailer access
Suggested leasing combination
Refer to coloured zones on floor plan
Option 1 | Whole building | GFA 556m2
Option 2 | Red | 150m2 warehouse
Option 3 | Green | 100m2 office
Option 4 | Pink zone | 160m2 1st floor office
Option 5 | Blue zone | 70m2 1st floor office
Option 6 | Red + Green| 250m2 warehouse + office
Option 7 | Red + Pink zone | 310m2 warehouse + mezzanine
Option 8 | Pink + Blue zone | 250m2 whole top floor
Option 9 | Green + Blue zone |170m2 office
| Net floor area 422m2
| Freestanding building - no strata - do it yourself!
| 8 car spaces on title + loading dock
| plenty of office space combined with warehouse
| Column free warehouse with open spaces
| Prominent corner position
| Flexible floor plan suitable for all
| Create your dream work space
| Ceiling height varies from 3m - 5m
| Multiple rooms and bathrooms on site
| All areas laid with brand new carpet with timber floorboards
| Window furnishings in place
| Common staircase dividing/connecting two levels
| Premise air-conditioned throughout
| Easy and convenient location within bustling industrial hub
| Multiple male & female amenities
| Shower options included
| Peaceful outside deck
| Modern sleek kitchen access for tenants
| 4.2m high roller door
| Internal loading dock with semi-trailer access
Suggested leasing combination
Refer to coloured zones on floor plan
Option 1 | Whole building | GFA 556m2
Option 2 | Red | 150m2 warehouse
Option 3 | Green | 100m2 office
Option 4 | Pink zone | 160m2 1st floor office
Option 5 | Blue zone | 70m2 1st floor office
Option 6 | Red + Green| 250m2 warehouse + office
Option 7 | Red + Pink zone | 310m2 warehouse + mezzanine
Option 8 | Pink + Blue zone | 250m2 whole top floor
Option 9 | Green + Blue zone |170m2 office



