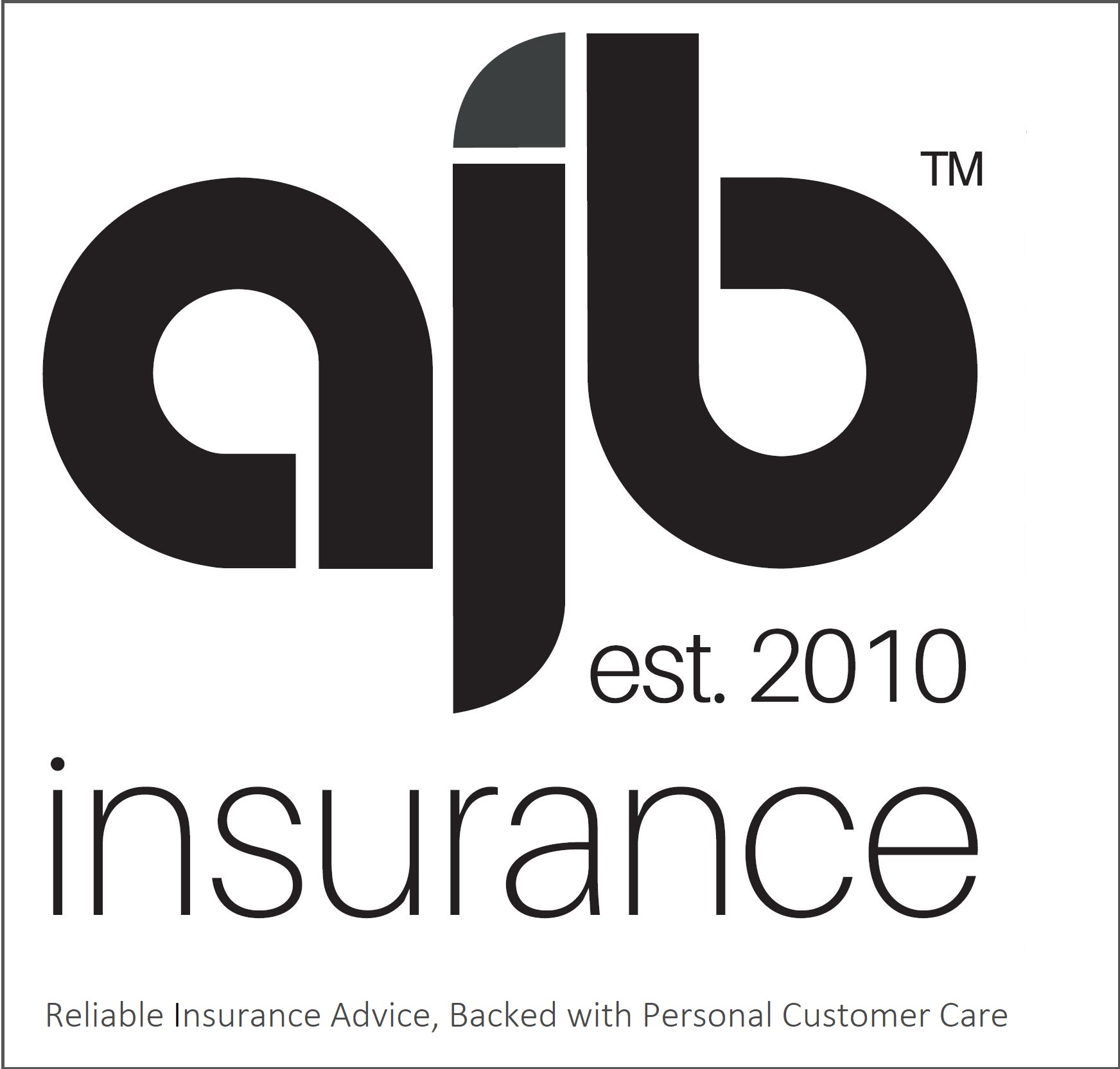
***PRICE REDUCTION***
$298,000
19 Walters Drive
Osborne Park WA 6017
Industrial
FOR LEASE
3035m2
Location: 19 Walters Drive, Osborne Park
Description: The property comprises of a freestanding office/warehouse with a total approximate area of 3,662 sqm. The warehouse directly to the rear of the office is 490 sqm of clear span warehouse, accessed via two access ways either side of the central office area. Construction comprises of a concrete floor and brick elevations to a height of 9m approx with an insulated metal deck roof and evaporative air conditioning. Entry is via a large roller door on the eastern elevation. There is an undercover canopy area between the warehouses of 627 square metres approx. The roof height of the canopy area is approx 8 metres. The main warehouse running along the rear of the property is a warehouse of 1,985 sqm approx. Construction comprises of a concrete floor, brick elevations to a height of 9 metres approx with an insulated metal deck roof. Included in the warehouse on the western elevation is a number of ground and first floor offices and store accommodation. Access to the warehouse is via two roller door entries. The front of the property provides car parking under the elevated office component as well as open air bays fronting Walters Drive. There are two cross-overs providing access to the property on the northern and southern boundaries. The balance of the site is bitumen paved and landscaped.
Description: The property comprises of a freestanding office/warehouse with a total approximate area of 3,662 sqm. The warehouse directly to the rear of the office is 490 sqm of clear span warehouse, accessed via two access ways either side of the central office area. Construction comprises of a concrete floor and brick elevations to a height of 9m approx with an insulated metal deck roof and evaporative air conditioning. Entry is via a large roller door on the eastern elevation. There is an undercover canopy area between the warehouses of 627 square metres approx. The roof height of the canopy area is approx 8 metres. The main warehouse running along the rear of the property is a warehouse of 1,985 sqm approx. Construction comprises of a concrete floor, brick elevations to a height of 9 metres approx with an insulated metal deck roof. Included in the warehouse on the western elevation is a number of ground and first floor offices and store accommodation. Access to the warehouse is via two roller door entries. The front of the property provides car parking under the elevated office component as well as open air bays fronting Walters Drive. There are two cross-overs providing access to the property on the northern and southern boundaries. The balance of the site is bitumen paved and landscaped.



